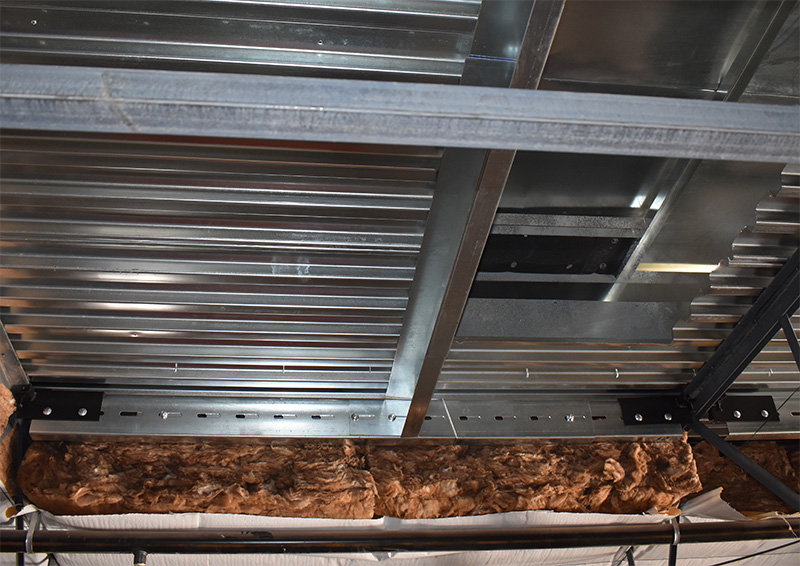What to Know About Roof & Floor Coordination Issues
After recently speaking at NASCC about the most common issues with penetration and coordination of roofs and floors, I wanted to share an overview here. Many of my friends in commercial construction aren’t aware of why these problems keep happening or that there are such accessible, cost-effective solutions (like our rooftop equipment supports). Here’s a quick recap.
When Does Decking in Construction Require Framing?
Most, if not all, deck manufacturers require the deck to be supported when three web members have been cut. There are also attachments required in high seismic regions (above class C) and wind locations prone to hurricane force (e.g., FL, LA, TX).
Most Common Challenges Associated with Roof & Floor Framing
We’ve heard customers say, all too often, that roof frames make up 1% of a project but cause 99% of the headaches. It’s not hard to see why. There are just far too many problems that happen as a result of welded-in angle iron frames. The top contenders are:
- Design & Coordination
- Detailing issues
- Fabrication Delays
- Delivery Time
- Installation Time
- Jobsite Labor
Rethinking the Roof Frame
Instead of traditional roof frames, what if they could be pre-engineered? Bolted in? Pre-assembled or assembled in place? Adjustable? This is exactly what QuickFrames are. If you’re not sure why this is superior to the old way of handling roof frames, here’s an overview of the advantages:
- Under-deck installation
- No skilled labor is necessary
- Adjusts to as-built suite conditions
- Easy to accommodate changes (in-field adjustment or relocation)
- Reduced project delays
- Increased safety (no welding)
In our next few blogs, we’ll be diving deeper into each one of the issues outlined in this post and how a solution like QuickFrames eliminates them. Any questions, or ready to get a fast, no-obligation quote? Give us a call today!
Categories
- Blog



