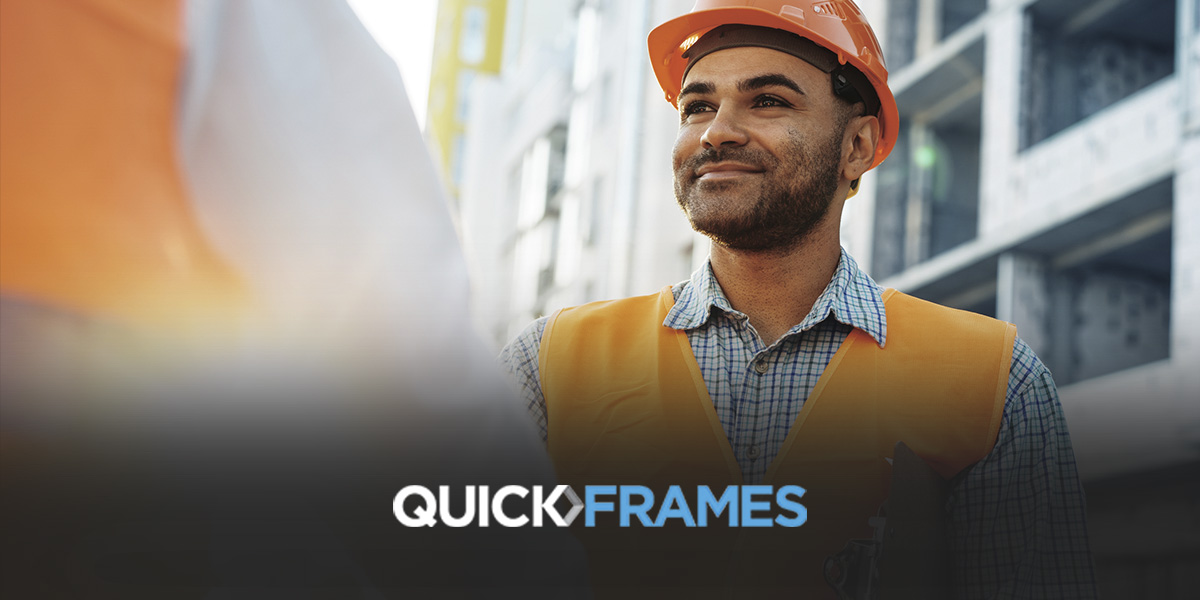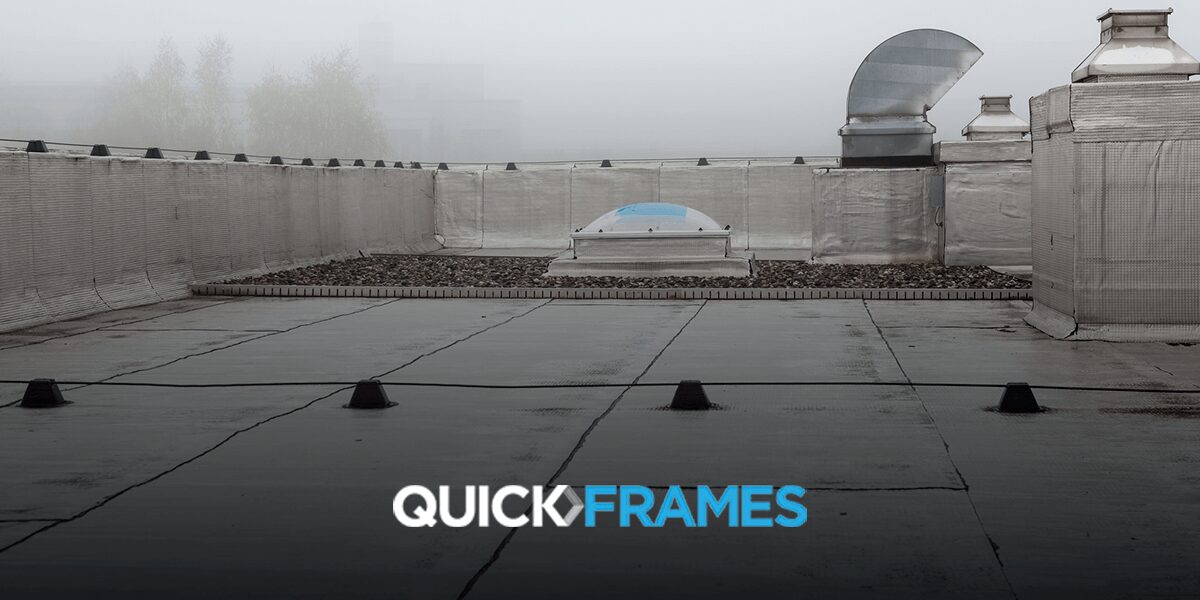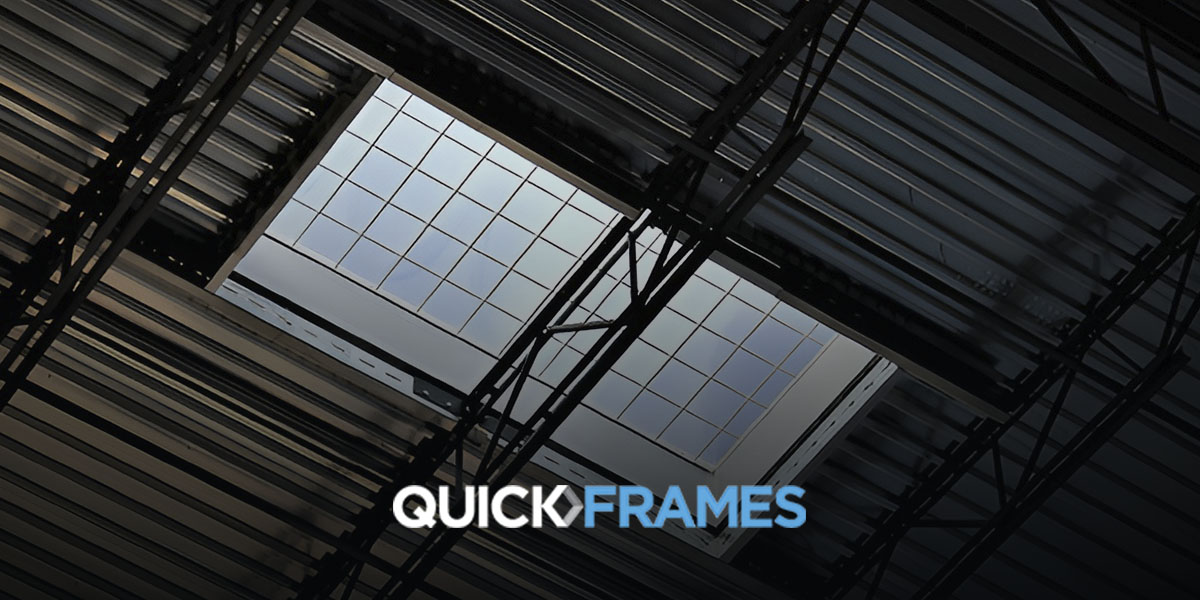Floor Opening Framing
Floor openings accommodate the passage of piping, electrical conduit, ductwork and other building utilities from one level to another. However, these openings can pose a threat to the structural integrity of the entire building without the proper support.
At QuickFrames, we manufacture and design steel floor frames for commercial applications. Our flooring support systems are made with high precision to meet quality standards for effective floor opening framing.
What Is Floor Opening Framing?
Floor opening framing provides strength and support in parts of the flooring where penetrations or openings occur. Areas on the floor with an opening, such as the beginning of a staircase or spaces where plumbing passes, are weakened because of the gaps they create. Floor frames help deal with these issues by restoring the strength of the floors around the openings, supporting multi-story access or utility needs.
The Benefits of Framing Floor Openings
Multi-story buildings have openings that run through different floor levels, resulting in the need for floor frame support throughout. Framing floor openings is essential for the utility penetrations in the flooring system while maintaining excellent structural integrity. This type of floor framing offers the following benefits:
- Prevent floor failure: When floor penetrations leave substantial gaps in the flooring system, materials such as concrete can fail abruptly. The weakened areas of the floor can lack the ability to provide proper support for the weight of the overlying parts of a building, leading to the ultimate failure of the overall structure. Sturdy floor frames close the gaps between the openings and adequately distribute weight loads from the building above the floor.
- Reinforce structures: A staircase in a multi-story building or penetrations for electrical, plumbing equipment and air conditioning units create openings in the flooring system. The frames reinforce and strengthen the structure while ensuring sufficient space in the floor cavities for those building utilities.
- Increase safety: Wide spaces in the flooring system can negatively impact walkability, often leading to accidents for people who come in contact with the surface. The additional support that framing provides is excellent for strengthening the foundation, resulting in a reduced risk of accidents.
About Our Roof Framing Products
QuickFrames are pre-engineered structural steel frames used in commercial roof and floor applications. Our framing products are designed to attach to most commercial structures easily. With adjustable capabilities, you can install our steel frames in a matter of minutes and have the plumbing equipment frame support or air conditioning equipment support your construction requires.
Our roof framing products include bolt-in adjustable frames, which are perfect for remodeling projects and working on other existing commercial structures. We also offer drop-in frames pre-engineered for new builds to meet your precise specifications. In addition to easy installation, the frames can be removed and installed in a different location when needed. Our frames can be used to support exhausts, vents, skylights and, of course, floor openings.
Get a Quote Today!
Framing floor openings is essential for any structure. With our adjustable steel frames, you can rest assured that your commercial building has the necessary structural support. Fill in our online form to request a quote today!
Categories
- Blog



